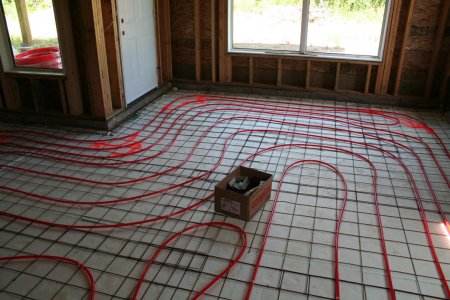winterulez
Active VIP Member
Getting ready too do the rebar in my basement. Walkout basement 1850 sqft with step down footings. Icf walls. We are having the great debate now. On the front where there is no footing up top like the rest of the basement, should we hilti the rebar into walls or leave it so its like a floating slab. It's 50/50 right now on the decision. And how big of squares on the rebar 16" 18" or 24" I will be putting in infloor heating with 4" of concrete.






