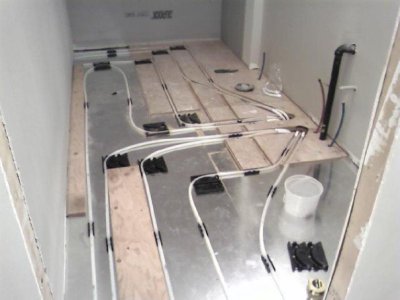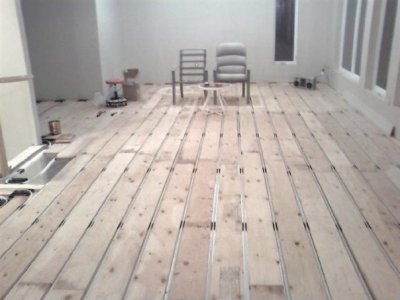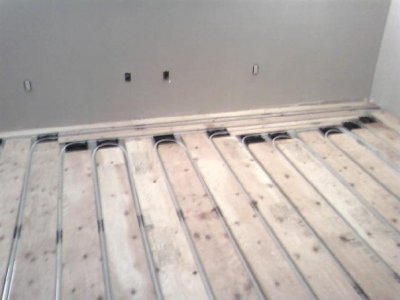fat tire
Active VIP Member
Anyone build a house with this......looking to build a bungalow from footing to rafter with ICF. Anyone k ow a rough cost per sq foot on a house built with ICF. Compared to stick built........any builders or estimators here. Thanks.






