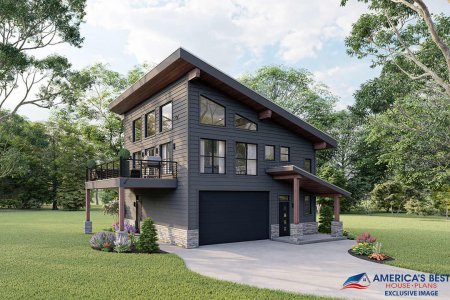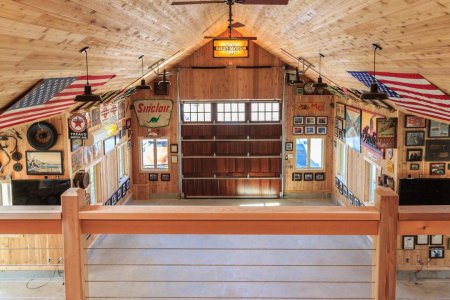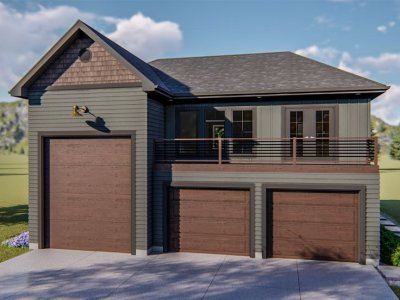- Admin
- #1
I am looking at where people go to look at house plans for a vacation property. I purchased a property in November in Valemount found a few plans so far and have so many ideas. Also have to find a local house plan company to go to that they can take the plan and modify it and draw one up that works with the current BC Codes. I cant decide if I want the log exterior look yet or the traditional hardy plank boards.
What sites do you go to for plans.
I got this one I like but needs lots of changes to interior and exterior - https://www.thehousedesigners.com/plan/greene-3086/
I could do similar to the neighbors as well, keep it simple
Here is the lot. is 65.5 ft wide by 115 ft deep.
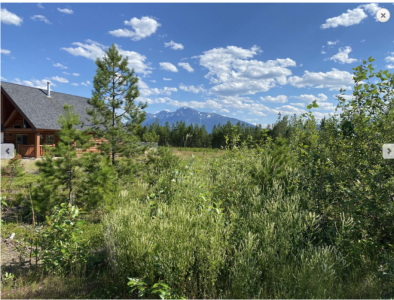
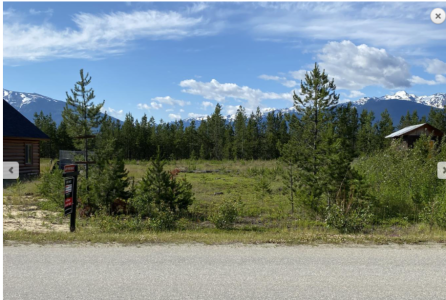
What sites do you go to for plans.
I got this one I like but needs lots of changes to interior and exterior - https://www.thehousedesigners.com/plan/greene-3086/
I could do similar to the neighbors as well, keep it simple
Here is the lot. is 65.5 ft wide by 115 ft deep.





